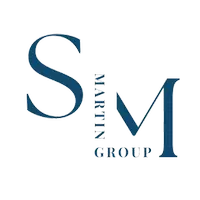4 Beds
4 Baths
3,982 SqFt
4 Beds
4 Baths
3,982 SqFt
Key Details
Property Type Single Family Home
Sub Type Single Family Residence
Listing Status Active
Purchase Type For Sale
Square Footage 3,982 sqft
Price per Sqft $233
Subdivision Bryan Woods
MLS Listing ID OM705507
Bedrooms 4
Full Baths 3
Half Baths 1
HOA Y/N No
Year Built 1988
Annual Tax Amount $4,721
Lot Size 1.040 Acres
Acres 1.04
Lot Dimensions 227x200
Property Sub-Type Single Family Residence
Source Stellar MLS
Property Description
Neighborhood borders Golden Hills Golf & Country Club—with No HOA. This beautiful custom home has 4 bedrooms, 3.5 baths, a dedicated office and multiple living areas. The oversized screened pool, spa and summer kitchen are perfect for relaxing and entertaining. Enjoy an open layout with architectural details, a wood burning fireplace, split floor plan and a luxurious primary suite with dual walk-in closets and pool access. The primary bath has walk-in shower and a soaking garden tub. Features include extra-large custom windows for an abundance of natural light throughout the home. Stainless steel appliances and a gas cook top the chef will love. The home has been well maintained and is a true gem, just waiting for a new buyer to update the home to fit their personal style. There are 3 newer a/c units and 2 water heaters. This is a rare chance to own a custom-built home in one of Ocala's most desirable communities—with easy access to WEC, dining, and major routes.
Location
State FL
County Marion
Community Bryan Woods
Area 34482 - Ocala
Zoning R1
Rooms
Other Rooms Den/Library/Office, Family Room, Formal Dining Room Separate, Formal Living Room Separate
Interior
Interior Features Built-in Features, Ceiling Fans(s), Eat-in Kitchen, High Ceilings, Kitchen/Family Room Combo, L Dining, Open Floorplan, Solid Surface Counters, Split Bedroom, Vaulted Ceiling(s), Walk-In Closet(s)
Heating Natural Gas, Heat Pump
Cooling Central Air
Flooring Ceramic Tile, Luxury Vinyl
Fireplaces Type Electric, Family Room, Insert, Wood Burning
Fireplace true
Appliance Cooktop, Dishwasher, Disposal, Dryer, Electric Water Heater, Microwave, Range, Refrigerator, Washer
Laundry Inside, Laundry Room
Exterior
Exterior Feature Lighting, Outdoor Grill, Outdoor Kitchen, Sliding Doors
Garage Spaces 2.0
Pool Gunite, In Ground, Lighting, Screen Enclosure
Community Features Street Lights
Utilities Available Electricity Connected, Natural Gas Connected, Phone Available, Sewer Connected, Underground Utilities, Water Connected
Roof Type Shingle
Attached Garage true
Garage true
Private Pool Yes
Building
Story 1
Entry Level One
Foundation Slab
Lot Size Range 1 to less than 2
Sewer Public Sewer
Water Public
Structure Type Block,Cedar
New Construction false
Others
Senior Community No
Ownership Fee Simple
Acceptable Financing Cash, Conventional
Listing Terms Cash, Conventional
Special Listing Condition None
Virtual Tour https://www.propertypanorama.com/instaview/stellar/OM705507

Find out why customers are choosing LPT Realty to meet their real estate needs







