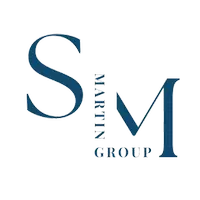3 Beds
2 Baths
1,542 SqFt
3 Beds
2 Baths
1,542 SqFt
Key Details
Property Type Single Family Home
Sub Type Single Family Residence
Listing Status Active
Purchase Type For Sale
Square Footage 1,542 sqft
Price per Sqft $207
Subdivision Highland Mdws Ph 7
MLS Listing ID S5129001
Bedrooms 3
Full Baths 2
HOA Fees $100/ann
HOA Y/N Yes
Annual Recurring Fee 100.0
Year Built 2022
Annual Tax Amount $6,149
Lot Size 5,662 Sqft
Acres 0.13
Property Sub-Type Single Family Residence
Source Stellar MLS
Property Description
Welcome to this nearly new home in the highly desirable Highland Meadows community, offering the perfect blend of modern design, functionality, and location. Built in 2022 and lightly lived in, this property includes a transferable structural and roof warranty, ensuring lasting peace of mind.
The interior features upgraded laminate wood-look flooring throughout the main living areas, with soft carpeting in the bedrooms for added comfort. The spacious primary suite is designed for relaxation, complete with a garden tub, separate walk-in shower, and dual vanities. Each bedroom includes double-switch ceiling fans, allowing for customized comfort in every space. All appliances included.
Step outside to a covered lanai and enjoy a fully fenced backyard, perfect for privacy, pets, or play. The community also offers amenities like a resort-style pool and playground, catering to both families and active lifestyles.
Conveniently located just 5–9 minutes from Super Walmart, grocery stores, dining, gas stations, and everyday essentials—with quick access to entertainment, attractions, and Orlando's world-famous theme parks—this home delivers both lifestyle and value.
Bonus: Take advantage of a rare assumable mortgage at just 3.5% interest—an incredible opportunity in today's market!
Location
State FL
County Polk
Community Highland Mdws Ph 7
Area 33844 - Haines City/Grenelefe
Interior
Interior Features Ceiling Fans(s)
Heating Central, Electric
Cooling Central Air
Flooring Laminate
Furnishings Unfurnished
Fireplace false
Appliance Dishwasher, Dryer, Microwave, Range, Refrigerator, Washer
Laundry Laundry Closet
Exterior
Exterior Feature Sidewalk, Sprinkler Metered
Garage Spaces 2.0
Community Features Clubhouse, Playground, Pool, Sidewalks
Utilities Available BB/HS Internet Available, Cable Available, Electricity Available, Electricity Connected, Sewer Connected, Sprinkler Meter, Sprinkler Recycled, Water Available, Water Connected
Amenities Available Clubhouse, Maintenance, Playground, Pool
Roof Type Shingle
Attached Garage true
Garage true
Private Pool No
Building
Entry Level One
Foundation Slab
Lot Size Range 0 to less than 1/4
Sewer Public Sewer
Water Public
Structure Type Block,Stucco
New Construction false
Others
Pets Allowed Yes
HOA Fee Include Pool
Senior Community No
Ownership Fee Simple
Monthly Total Fees $8
Acceptable Financing Cash, Conventional, FHA, VA Loan
Membership Fee Required Required
Listing Terms Cash, Conventional, FHA, VA Loan
Special Listing Condition None
Virtual Tour https://www.propertypanorama.com/instaview/stellar/S5129001

Find out why customers are choosing LPT Realty to meet their real estate needs







