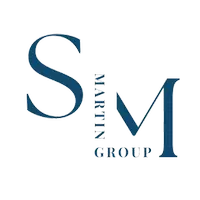3 Beds
3 Baths
2,893 SqFt
3 Beds
3 Baths
2,893 SqFt
Key Details
Property Type Single Family Home
Sub Type Single Family Residence
Listing Status Active
Purchase Type For Sale
Square Footage 2,893 sqft
Price per Sqft $276
Subdivision Westbrook Ph 2
MLS Listing ID C7510743
Bedrooms 3
Full Baths 3
HOA Fees $872/qua
HOA Y/N Yes
Annual Recurring Fee 3488.0
Year Built 2020
Annual Tax Amount $7,406
Lot Size 7,405 Sqft
Acres 0.17
Property Sub-Type Single Family Residence
Source Stellar MLS
Property Description
The open-concept layout features stylish flooring, designer light fixtures, and a chef's kitchen with quartz countertops, upgraded appliances, bold navy-accented island, custom backsplash, walk-in pantry, and dedicated dining space. Zero-corner sliders in the great room create a seamless indoor-outdoor experience, leading to the screened-in lanai with a private pool and spa—your personal oasis.
The primary suite is a true retreat, boasting tray ceilings with dramatic navy accents, upgraded flooring, and an ensuite that feels like a luxury spa. You'll love the dual vanities with granite counters, frameless glass walk-in shower with custom tile, dedicated makeup vanity, and ample storage space.
Upstairs, a spacious loft offers endless flexibility—ideal as a media room, home gym, or in-law suite—complete with a secondary bedroom and full bath. Downstairs, custom barn doors reveal a versatile flex room perfect for a home office or playroom, and another guest bedroom with hardwood floors and a charming bay window - adjacent to a beautifully updated full bath.
Enjoy resort-style amenities including a clubhouse, community pool, fitness center, and walking trails—all within minutes of top-rated schools, Gulf Coast Town Center, RSW Airport, and the white sand beaches of Southwest Florida.
This is the total package. Schedule your showing today—this one is priced to move and won't last long!
Location
State FL
County Lee
Community Westbrook Ph 2
Area 33967 - Fort Myers
Zoning RPD
Rooms
Other Rooms Bonus Room, Den/Library/Office, Loft, Storage Rooms
Interior
Interior Features Ceiling Fans(s), Eat-in Kitchen, Kitchen/Family Room Combo, Open Floorplan, Primary Bedroom Main Floor, Solid Surface Counters, Split Bedroom, Stone Counters, Tray Ceiling(s), Walk-In Closet(s), Window Treatments
Heating Central, Electric
Cooling Central Air
Flooring Carpet, Luxury Vinyl, Tile, Wood
Furnishings Unfurnished
Fireplace false
Appliance Dishwasher, Disposal, Dryer, Electric Water Heater, Freezer, Microwave, Range, Refrigerator, Washer
Laundry Laundry Room
Exterior
Exterior Feature Hurricane Shutters, Lighting, Sidewalk, Sliding Doors
Garage Spaces 3.0
Pool Gunite, Heated, In Ground, Lighting, Screen Enclosure
Community Features Clubhouse, Fitness Center, Gated Community - No Guard, Park, Playground, Pool, Sidewalks, Street Lights
Utilities Available Electricity Connected, Sewer Connected, Sprinkler Meter, Underground Utilities, Water Connected
Amenities Available Fitness Center, Gated, Park, Playground, Pool, Recreation Facilities, Trail(s)
View Pool
Roof Type Tile
Attached Garage true
Garage true
Private Pool Yes
Building
Story 2
Entry Level Two
Foundation Slab
Lot Size Range 0 to less than 1/4
Sewer Public Sewer
Water Public
Structure Type Block,Stucco,Frame
New Construction false
Others
Pets Allowed Yes
HOA Fee Include Pool,Internet,Maintenance Grounds,Recreational Facilities
Senior Community No
Ownership Fee Simple
Monthly Total Fees $290
Acceptable Financing Cash, Conventional
Membership Fee Required Required
Listing Terms Cash, Conventional
Special Listing Condition None
Virtual Tour https://youtu.be/EvkkkQXIm4k

Find out why customers are choosing LPT Realty to meet their real estate needs







