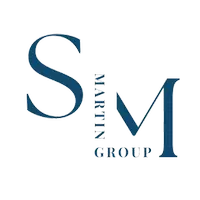4 Beds
3 Baths
2,080 SqFt
4 Beds
3 Baths
2,080 SqFt
Key Details
Property Type Single Family Home
Sub Type Single Family Residence
Listing Status Active
Purchase Type For Sale
Square Footage 2,080 sqft
Price per Sqft $239
Subdivision Reunion Village Ph 4 & 5
MLS Listing ID O6308609
Bedrooms 4
Full Baths 2
Half Baths 1
HOA Fees $581/mo
HOA Y/N Yes
Annual Recurring Fee 6972.0
Year Built 2024
Annual Tax Amount $4,182
Lot Size 4,791 Sqft
Acres 0.11
Property Sub-Type Single Family Residence
Source Stellar MLS
Property Description
Location
State FL
County Osceola
Community Reunion Village Ph 4 & 5
Area 34747 - Kissimmee/Celebration
Zoning X
Rooms
Other Rooms Bonus Room
Interior
Interior Features Ceiling Fans(s), Kitchen/Family Room Combo, Living Room/Dining Room Combo, Open Floorplan, Primary Bedroom Main Floor, Smart Home, Solid Surface Counters, Stone Counters, Walk-In Closet(s), Window Treatments
Heating Central, Electric, Exhaust Fan, Heat Pump
Cooling Central Air
Flooring Carpet, Luxury Vinyl
Fireplace false
Appliance Dishwasher, Disposal, Dryer, Gas Water Heater, Ice Maker, Microwave, Range, Refrigerator, Washer
Laundry Inside, Laundry Room
Exterior
Exterior Feature Rain Gutters, Sliding Doors
Garage Spaces 2.0
Community Features Clubhouse, Community Mailbox, Deed Restrictions, Dog Park, Gated Community - Guard, Irrigation-Reclaimed Water, Playground, Pool, Sidewalks, Tennis Court(s), Street Lights
Utilities Available Cable Available, Cable Connected, Electricity Connected, Fiber Optics, Natural Gas Connected, Public, Sewer Connected
Amenities Available Cable TV, Fitness Center, Gated, Other, Park, Playground, Pool, Recreation Facilities, Security, Tennis Court(s)
Roof Type Shingle
Attached Garage true
Garage true
Private Pool No
Building
Entry Level Two
Foundation Block, Slab
Lot Size Range 0 to less than 1/4
Sewer Public Sewer
Water Public
Structure Type Block,Stucco
New Construction false
Schools
Elementary Schools Reedy Creek Elem (K 5)
Middle Schools Horizon Middle
High Schools Poinciana High School
Others
Pets Allowed Yes
HOA Fee Include Internet,Maintenance Grounds,Pest Control,Recreational Facilities,Security
Senior Community No
Ownership Fee Simple
Monthly Total Fees $581
Acceptable Financing Cash, Conventional, FHA, VA Loan
Membership Fee Required Required
Listing Terms Cash, Conventional, FHA, VA Loan
Special Listing Condition None
Virtual Tour https://media.devoredesign.com/videos/0196cf75-0596-72e4-a3c5-2b149f947b4b?v=175

Find out why customers are choosing LPT Realty to meet their real estate needs







